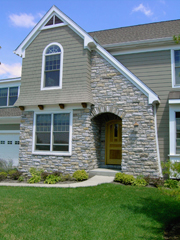
‘It doesn’t cost anything to meet with us."

‘Have “Cow Faith”. Cows eat grass and make milk. Don’t try to figure it out, just trust the process works.’

‘Remember, this is a process, not an event.’

‘Our process encourages client and builder participation.’ |
Lets talk about your dream home.
Rod or one of his associates will spend time learning your vision, your current and future needs. We get to know you and share your vision. Additionally, we’ll discuss your building site and what challenges and opportunities it might offer.
We encourage you to pull in the wagon, full of ideas, photographs, clippings, furniture lists or whatever else might influence the design ideas of your home. We aim to satisfy everyone who is going to live in, or, visit your home. This includes pets, in-laws or returning grads.
If you have already selected a builder, please feel free to include them in this meeting. We welcome working with new builder clients. Interior Designers and Landscapers are welcomed, as well.
 Preliminary Design Preliminary Design
After our initial discussion of style and elements of your home design, we will discuss a schedule and estimated budgets. Finally, we will discuss our estimated fees, prepare and forward a ‘Client Confirmation Agreement’ to you. Once you’ve decided to hire us, we will need a signed agreement, lot survey/plot plan, and any deposit or retainer as required.
Preliminary Design Presentation
Now, after we have collected essential information, and have put pencil to paper to produce Preliminary Drawings, we meet again. We usually are able to capture 80-90% of what our clients envisioned. We review the ‘Prelims’ and discuss options, alternatives and other variables that affect design and budget. This usually takes one meeting. We establish that we’re headed in the right direction, and all parties are in agreement on design issues. When you are satisfied with the design, we will ask for approval of the Preliminary Design before proceeding to construction drawings. At this time, we would require the second payment before proceeding.
Construction Drawings
After Preliminary Design review meeting, we begin producing drawings which include all exterior elevations, detailed and dimensioned floor plans, foundation/lower level layout, building sections, and structure and building materials. This is the most important process to attaining final contract pricing and building permits. Midway through this process, at the ‘Block out’ stage, we’ll reconvene to review the plans for final changes or corrections. Upon final review, plans will be finalized with the yada yada. We are very conscientious that not only do the plans look good on paper, but also translate well to the builder and his sub-contractors.
Once complete and agreed upon, we will provide, as estimated in our agreement, necessary prints for permits and construction.
|
